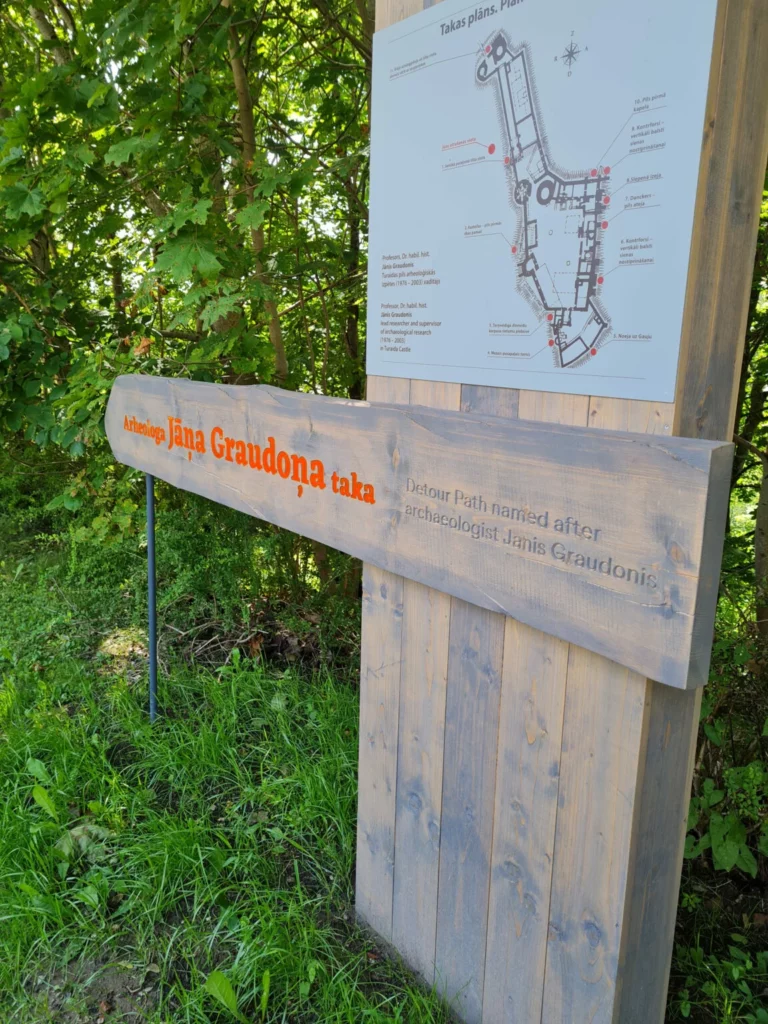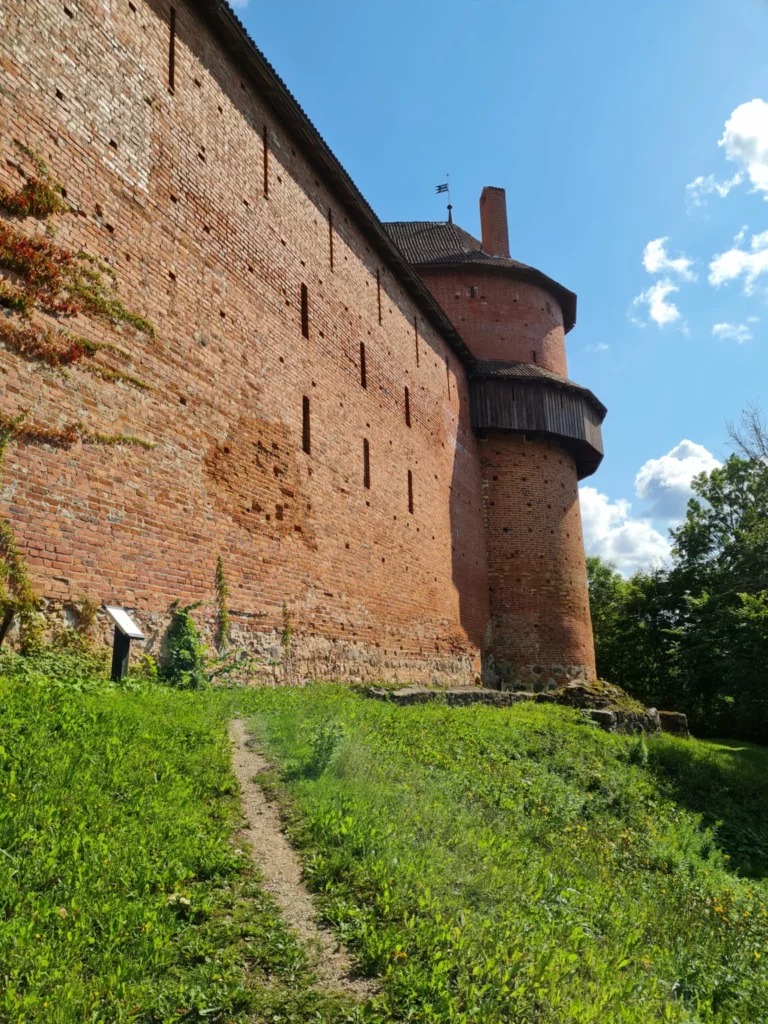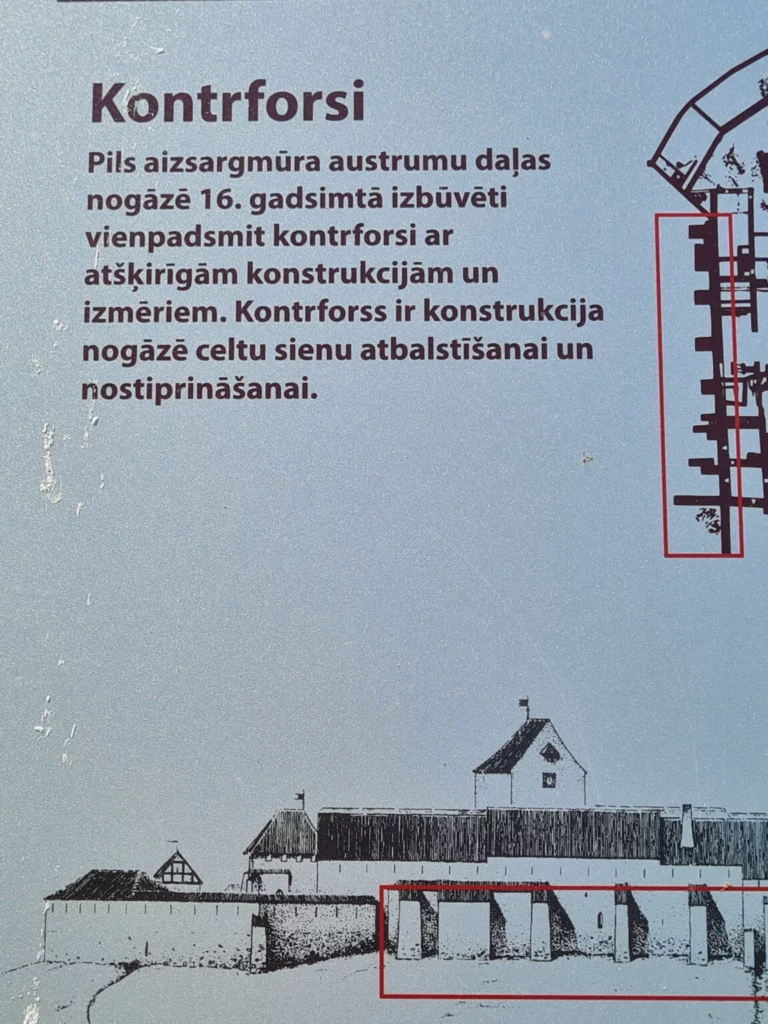Professor Jānis Graudonis (1913-2005), director of archaeological research at the Turaida Castle from 1976 until 2003. The circular path around the stone castle offers a look at the more interesting elements of the construction of a Medieval castle. The trail is named after Jānis Graudonis, who spent more than 25 years in conducting archaeological work at the castle.
The location of the oldest drawbridge
The drawbridge replaced a protective moat for a wooden Liv castle in the 14th century. The western wall of the passage into the castle had to be strengthened with additional stone and counterforce elements to deal with the weight of the bridge.
The foundations of the initial castle building
The oldest stone residential building at the castle was built in the early 13th century, perhaps in 1214. It was 13 metres long and some 10 metres wide. The foundations had two openings toward the West that were typical of the first fortified homes – so-called “strong houses.”
The small semi-circular tower
The tower was built during the 15th century outside the western protective wall. It had three floors, with the upper floor used for firing weapons. In the late 16th century, it was used as a storehouse for the blacksmith’s tools and coal.
The tower-shaped western addition to the southern wing
Built around the 15th century. The lower room and cellar have been preserved. The building was heated with a warm air stove.
Paths to the Gauja port
These have existed ever since the 14th century. A paved path from the yard leads through the southern forecastle and on to the Gauja. The initial exit was later bricked up.
Counterforce
Eleven counterforce elements with different structures and of different size were installed on the eastern side of the castle hill in the 16th century to protect the walls of the castle. These structures supported and strengthened the walls.
The dry loo
The small and square building had an open bottom part covered with arches. It was built in the 14th century and was outside the eastern protective wall, where residential buildings once stood near the north-eastern corner of the castle.
A secret escape
This was installed in the eastern wall of the residential room in the 14th century and allowed people to escape the castle when danger occurred. Two layers of brick in the external protective wall could be broken to get beyond the protective wall and into the ravine that was below.
The first castle chapel
The square building was erected in the 14th century along the initial castle. In the 16th century it was used as a grain warehouse.
The northern tower, external moat and bridge, and northern gate with defensive towers
These defensive structures were built in the 15th century. The northern tower had a diameter of 12 metres from the outside. The interior design was rather eccentric. On the northern side, the wall was 4.5 metres thick, while on the other side, toward the castle, it was just 2.5 metres thick. The ancient moat was partly filled in and was in front of the tower.
Photo: Maira Dudareva



